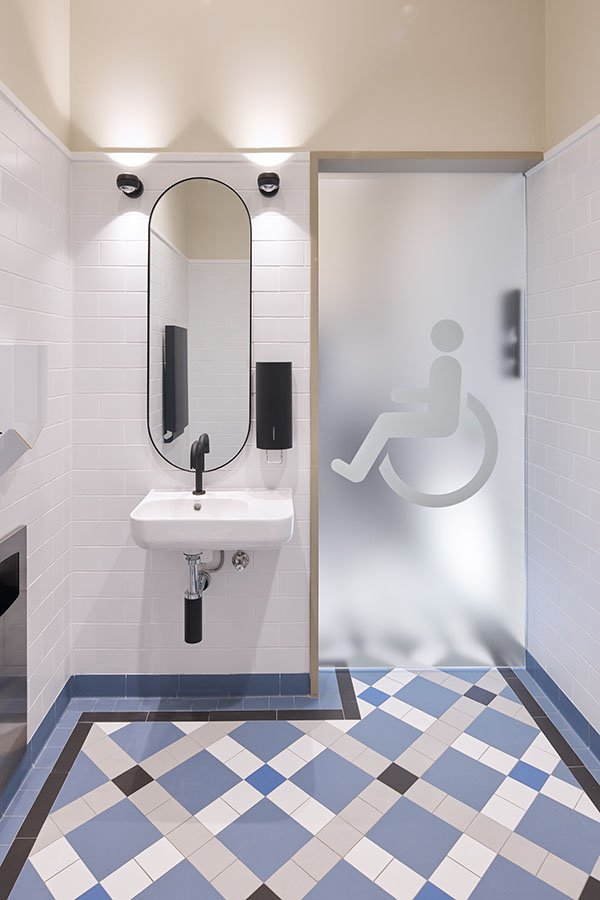QUEEN VICTORIA BUILDING
Project Description
Level 1 and Level 2 Amenities Refurbishment.
Internal Balustrade Upgrade.
External Conservation Works Program - roof, stonework, awning, and external lighting.
Location
429-481 George Street, Sydney
Timeline
2019 – present
Photos by Images for Business (ifb)
and Terence Chin Photography (tcp)
Designed by John McRae and completed in 1896, The Queen Victoria Building (QVB) is an iconic city landmark in the Victorian Romanesque style. In the 1980s the QVB underwent a major adaptive reuse and conservation program to become the unique retail complex it is today.
Letizia Coppo + Associates is responsible for the redesign, refurbishment, and conservation of the QVB amenities across Levels 1 and 2 of the building. This project, completed in 2022, included contemporary bathroom fitouts, restoration of historic details, and the introduction of smart water saving and energy conservation systems.
Letizia Coppo + Associates are currently providing heritage architectural advice for a comprehensive conservation works program for the QVB including repairs to the roof, stonework, awning, and external lighting as well as interior balustrade upgrades.
Refurbished Level 1 north male amenities with restored historic urinal (ifb).
Refurbished entrance lobby to Level 1 north female amenities (ifb).
Refurbished Level 2 north female amenities new vanity detail (ifb)
New Level 1 south accessible WC (tcp).
Refurbished Level 1 north female amenities with restored cast iron cubicle posts and windows (ifb).
Refurbished Level 2 north female amenities (ifb).







